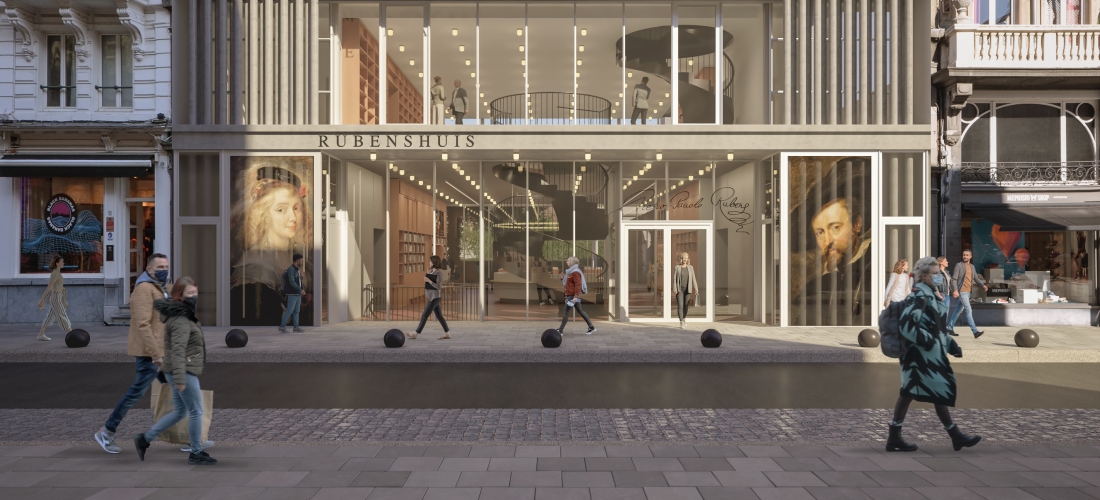The Rubenianum is the focus of growing interest on the part of researchers and has clearly outgrown its facilities. The pressure on the Rubens House has increased steadily in terms of exponentially growing visitor numbers. The various needs that exist cannot be solved within the existing infrastructure. Expansion is needed.
Recently Antwerp City Council took the decision to draw up a master plan for the Rubens House and the Rubenianum. The plan aims to make the dynamic biotope of Rubens the man and the artist even more visible and tangible, and to give it fresh impetus for the future. It aims to do so with a vision worthy of Rubens, so that the site is firmly anchored in the twenty-first century and ready to face the future.
The new building is located at Hopland 13. It will stand discreetly and to one side of Rubens’ celebrated sight-line from the portico to the garden pavilion. With a multimedia experience centre, a museum café, a reading room and room for our extensive research collections, the design is an important link in the future vision for the Rubens House and the Rubenianum. This future vision also links the Rubens House and Rubenianum with one another both physically and substantively. The institutions will become a single organization.

